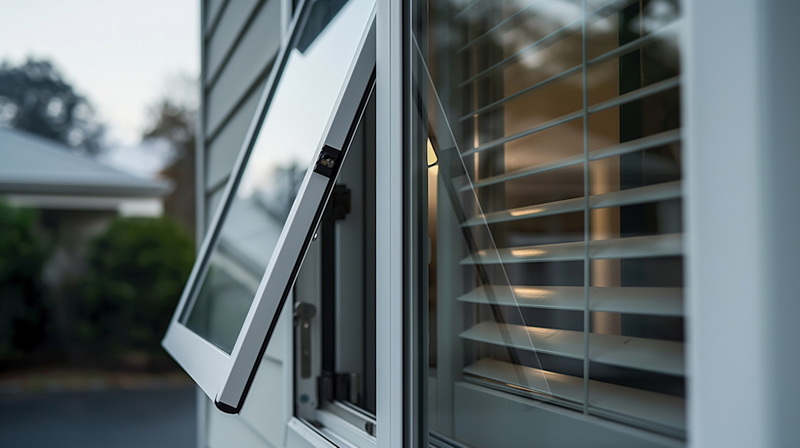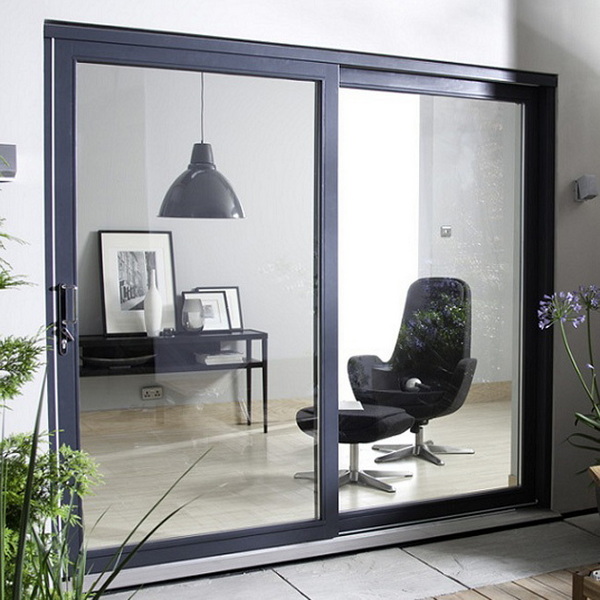English


Views: 222 Author: Tomorrow Publish Time: 2025-07-19 Origin: Site











Content Menu
● Aluminum Alloy Door and Window Dimension Design Standards
● 4. Door and Window Facade Division
● 5. Aluminum Profile Wall Thickness Requirements
● 6. Glass Safety Design for Doors and Windows
The dimension design of aluminum alloy doors and windows is a comprehensive process that requires consideration of multiple factors such as architectural style, functional requirements, space layout, safety, durability, energy efficiency, and environmental protection. Through reasonable design, aluminum alloy doors and windows can be both aesthetically pleasing and practical, meeting everyday living needs.

In typical residential buildings, the window sill height is required to be no less than 0.9 meters. When the sill height is below 0.8 meters, protective measures must be taken. In public buildings, sill heights range from 1.0 to 1.8 meters. For window sashes opening towards public corridors, the bottom edge height should not be less than 2.0 meters.
In residential buildings, the window height is generally 1.5 meters, combined with a 0.9-meter sill height, making the top of the window approximately 2.4 meters above the floor. Window height should be determined based on lighting, ventilation, and spatial aesthetics, while also considering structural stiffness; if windows are too tall, horizontal beams or mullions must be added. In public buildings, glass panes can exceed 7.2 meters in height, which is beyond typical window sizes.
Window widths usually start at 0.6 meters. According to building standard opening norms, widths follow a module of 300 mm, typically 600 mm, 900 mm, 1200 mm, 1500 mm, etc. For wide window openings, vertical mullions or additional framing should be installed to maintain window stiffness.

- The proportions of individual glass panels should coordinate aesthetically; the length-to-width ratio should approximate the golden ratio, avoiding perfect squares or very narrow rectangles with length-to-width ratios greater than 1:2. The transom panel height is generally 1/4 to 1/5 of the total frame height.
- Facade divisions should balance regularity with variation to achieve rhythm; consistent spacing exudes formality while irregular spacing brings dynamism.
- Horizontal division lines in doors and windows on the same wall or within the same room should align at the same level; vertical lines should also line up.
- The design should consider the overall architectural effect, including contrast, light and shadow, and symmetry.
Windows' aluminum profiles must meet national high-precision standards, with a minimum wall thickness of 1.4 mm for load-bearing members. Load-bearing components (such as sliding window mullions) must have their thickness determined by structural stress calculations or testing.

- Glass thickness must be calculated and should not be less than 5 mm.
- Safety glass (tempered or laminated) is mandatory for the following cases:
- Outward-opening windows on the 7th floor or above.
- Window glass areas larger than 1.5 square meters.
- Floor-level windows where the bottom edge is less than 500 mm from the finished floor.
- Inclined roof windows with an angle less than 75° and indoor floor height above 3 meters.
- Framed glass doors with glass area exceeding 0.5 square meters.
- Frameless glass doors must use tempered glass not less than 10 mm thick.
Seven Requirements for External Doors And Windows of Passive Rooms
How Much Do You Know about The Design Standards for Aluminum Alloy Door And Window Dimensions?
Welding Vs Stainless Steel Fabrication: Understanding The Manufacturing Process Differences
Stainless Steel Fabrication Vs Powder Coated Steel: Durability And Cost Comparison
CNC Machining Vs Stainless Steel Fabrication: Pros And Cons for Industrial Use
Stainless Steel Fabrication Vs Carbon Steel Fabrication: Key Differences Explained
Stainless Steel Fabrication Vs Aluminum Fabrication: Which Is Right for Your Project?
Stainless Steel Grades 201 Vs 304: Cost Vs Performance Breakdown
316L Vs 316 Stainless Steel Grades: Which Is Better for Corrosion Resistance?
Comparing Austenitic Vs Martensitic Stainless Steel Grades: What You Need To Know?
